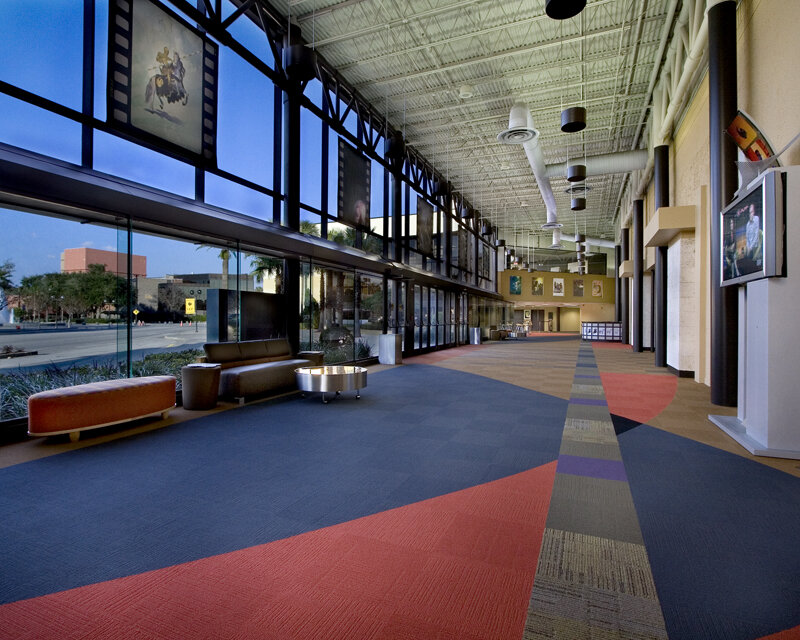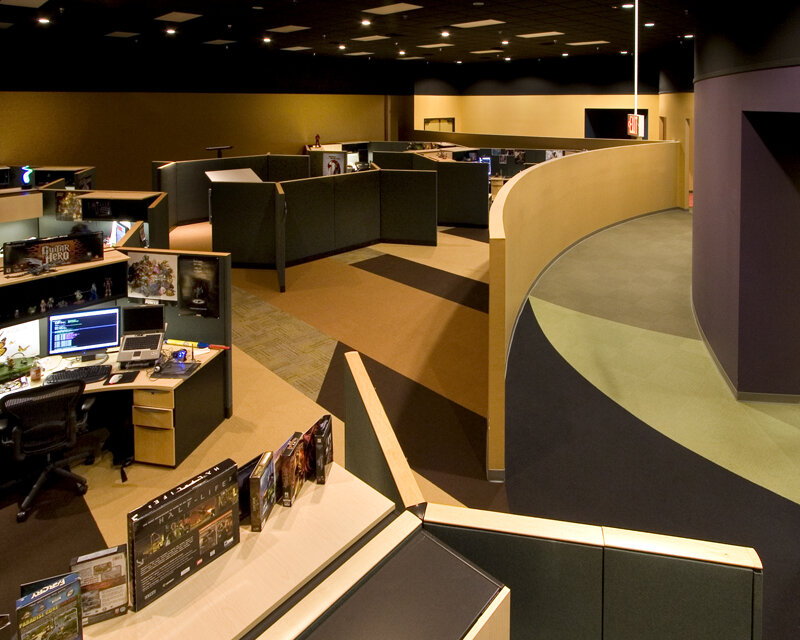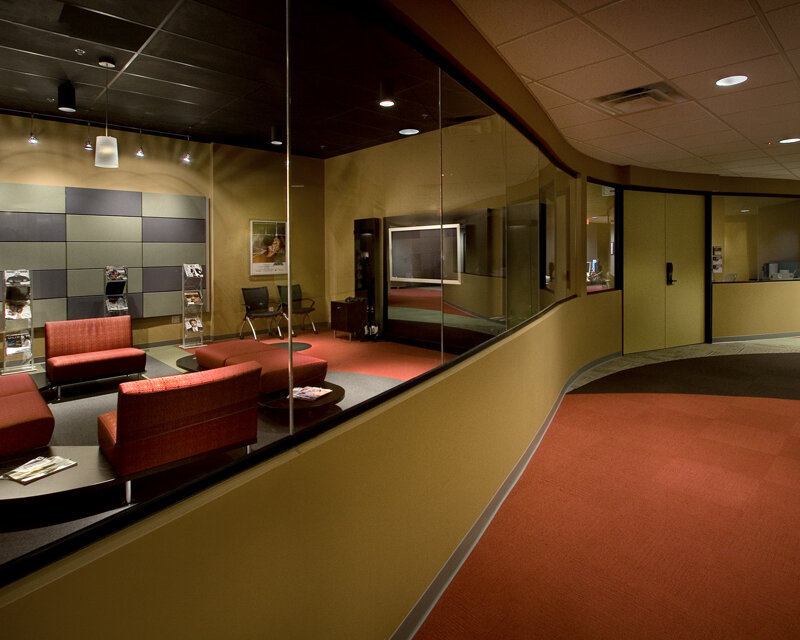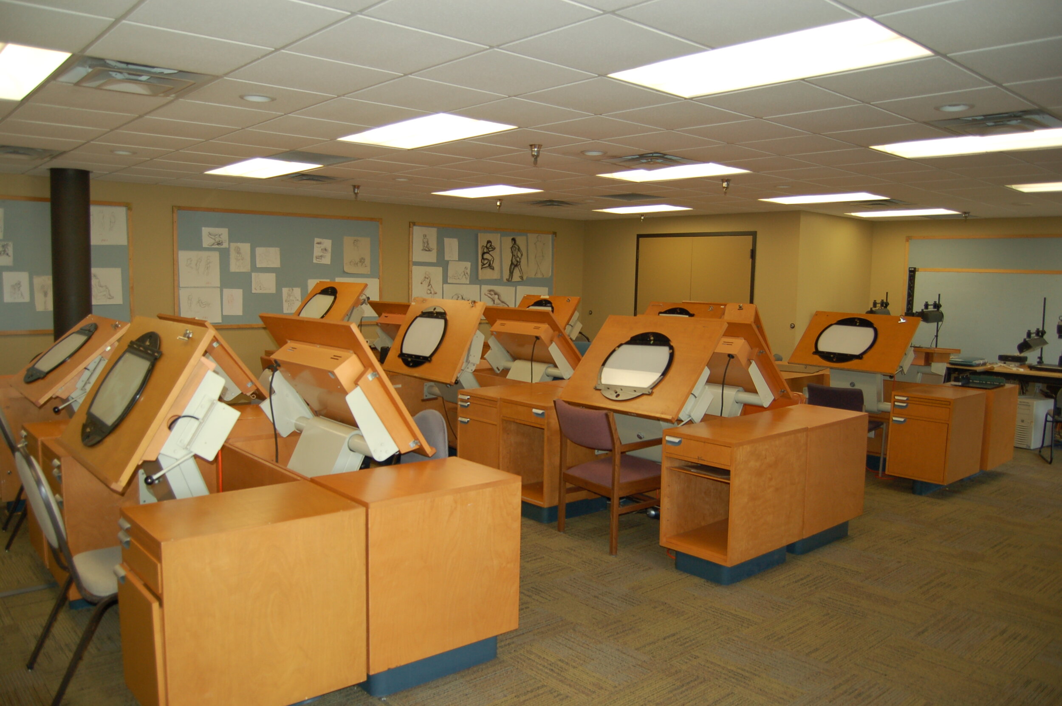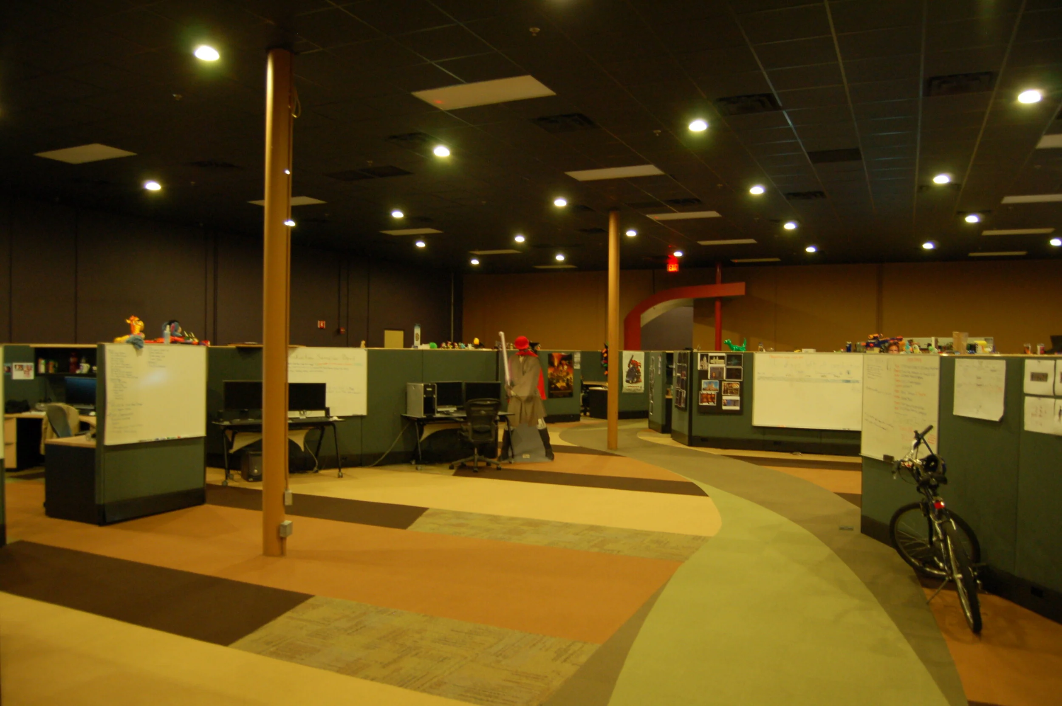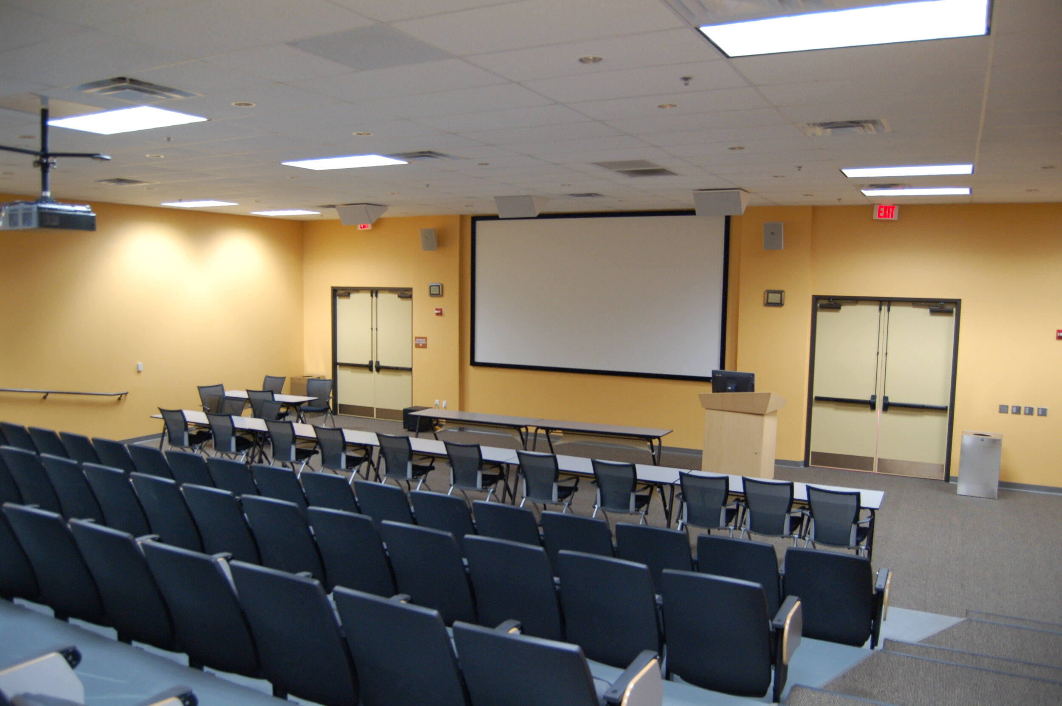Broadcast and Production
Peninsula Engineering, Inc. has completed numerous projects in the broadcast and production sector throughout the years. Below you can find a snapshot of some of these projects and their overall scope.
The Golf Channel
Peninsula Engineering, Inc. has worked as the MEP Engineer of Record for Orlando based The Golf Channel since their inception over 25 years ago. This work began with the construction of their headquarter building of approximately 110,000 sq. ft. which houses their pre and post production editing suites, on-air broadcast studios, offices for executives and support staff as well as their 5,000 sq. ft. raised floor data center. The building also accommodates their engineering staff which includes maintenance facilities for all of the building systems and their extensive fleet of vehicles and equipment for remote on-site broadcasts. The entire facility is served by emergency power utilizing multiple parallel generators and uninterruptible power supplies for all data and broadcast systems.
The Golf Channel was acquired by ComCast Corporation which has injected a tremendous amount of capital for facilities improvements over the past 10 years. Peninsula Engineering, Inc. has designed every phase of the renovations as well as an additional 28,000 sq. ft. space they added in an adjacent building. The most complex and visible feature of the renovations was their new concept of a newsroom format for their broadcast studio. This included extensive HVAC system acoustical treatment, studio quality lighting and tremendous upgrades in technology throughout the space.
We recently completed the design of a new approximately 20,000 sq. ft. 2-story addition which will serve as their headquarters’ main entrance lobby as well as connect the 2 separate buildings into a common element.
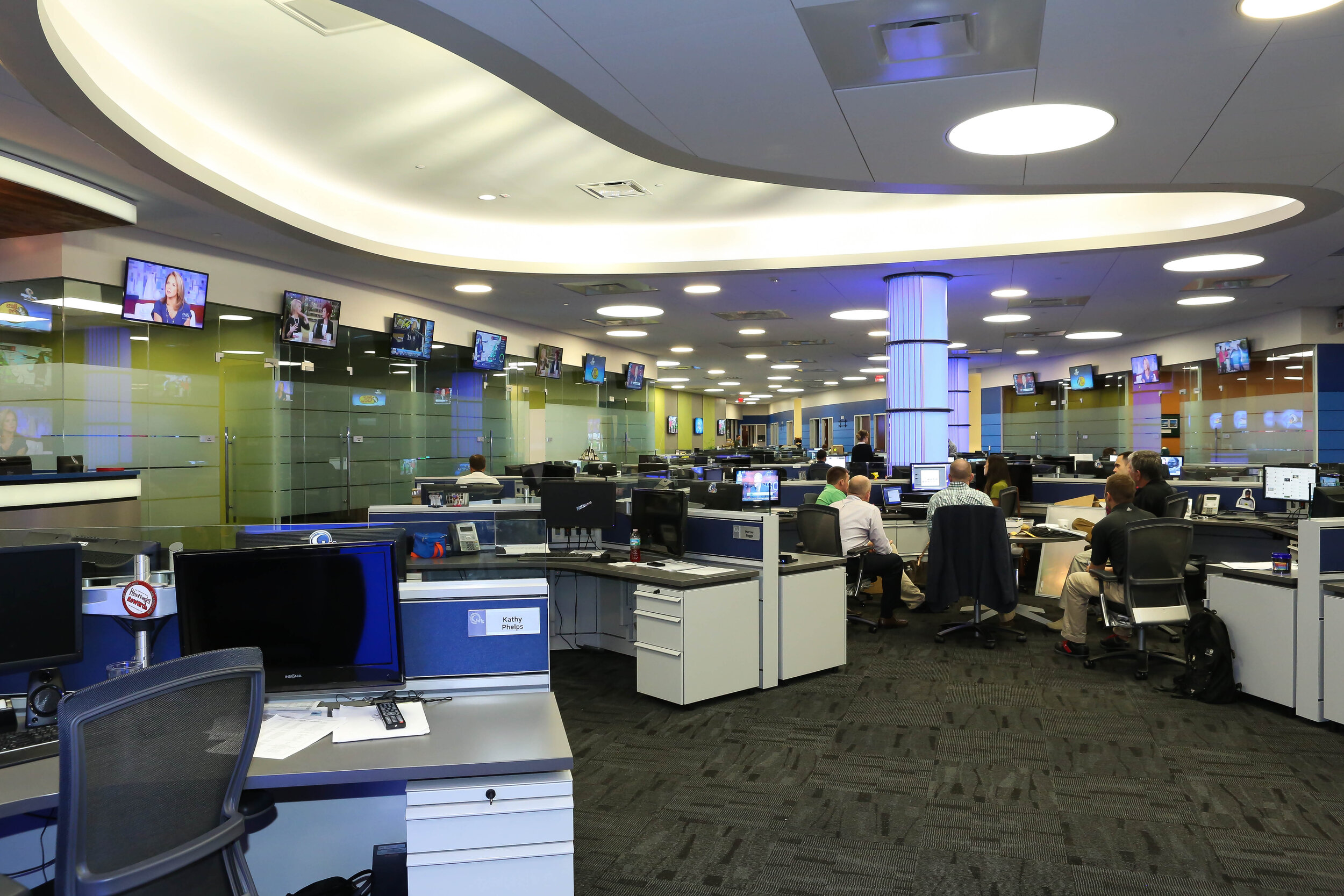
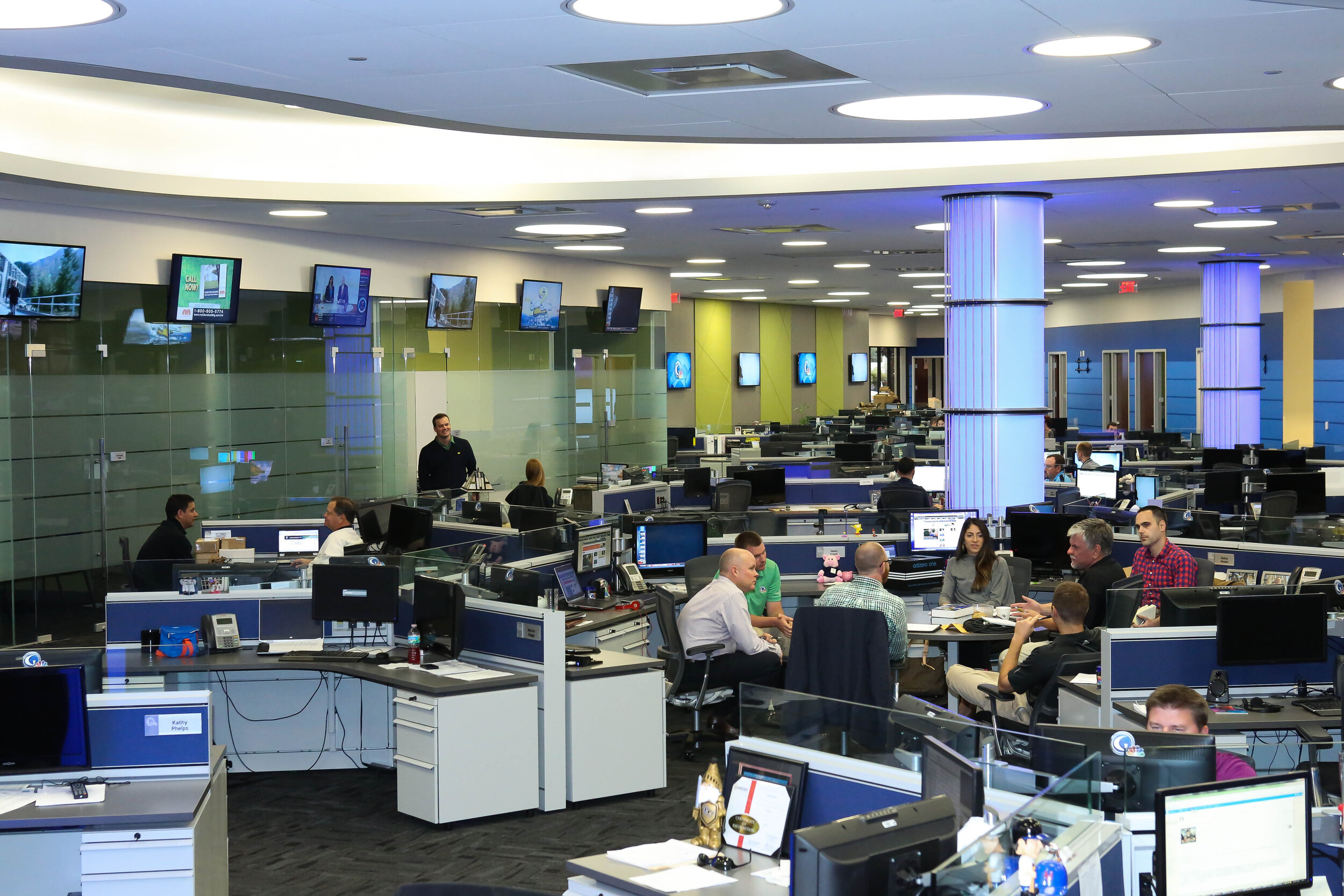

Full Sail University
Full Sail Administrative Offices/Sound Studio Buildout
Peninsula Engineering, Inc. provided Mechanical and Electrical engineering for the renovation of an existing 50,000 sq. ft. space for Full Sail University. The building has (2) two 5,000 sq. ft. and (1) one 2,500 sq. ft. sound studio with full theatrical lighting. The remainder of the building was designed for classrooms and administrative offices. The studios feature a 25 ft clear height for maximum flexibility of stage sets. All of the existing HVAC, Plumbing and Electrical systems were completely replaced with systems specifically designed to meet the varying space functions for administrative offices, classrooms and sound sensitive studios. Specialty lighting and controls were added for studio functions. The electrical system for the sound studios was provided with Emergency Power and UPS system.
Full Sail Carmike Theaters
Peninsula Engineering, Inc. provided Mechanical and Electrical engineering for the renovation of an existing 2-story, 35,000 sq. ft. space for Full Sail University. The building was converted from movie theaters into (6) cinema/classrooms ranging in size from 1,800-3,250 sq. ft., 1,600 sq. ft millwork shop, offices and supporting spaces. All of the existing HVAC, plumbing and electrical systems were replaced with new. Specialty lighting and controls were provided for the multi-function cinema/classrooms. Peninsula Engineering, Inc. coordinated with the Owner’s Sound Equipment Engineer and IT Consultant for electrical power and conduit equipment requirements.
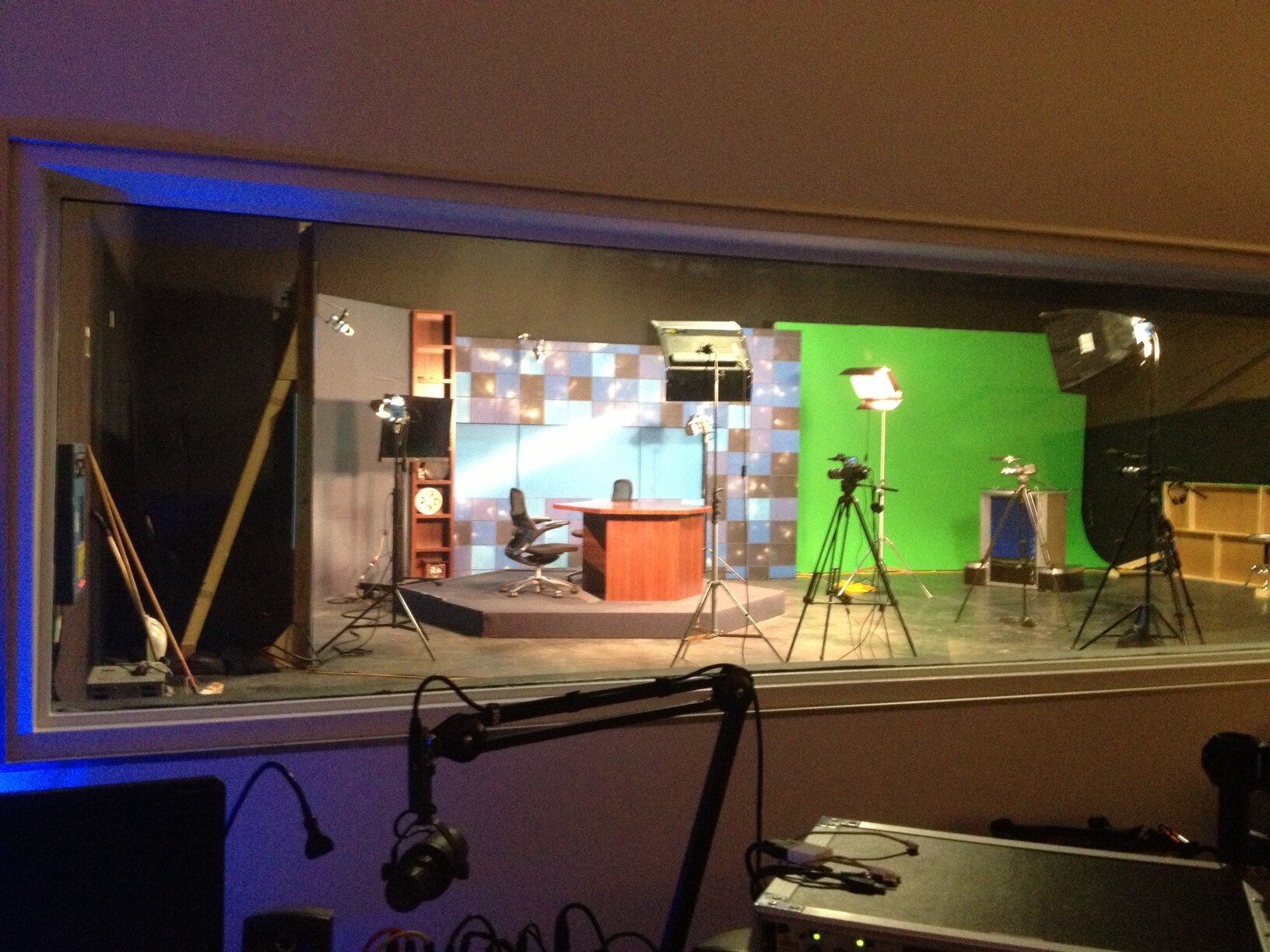
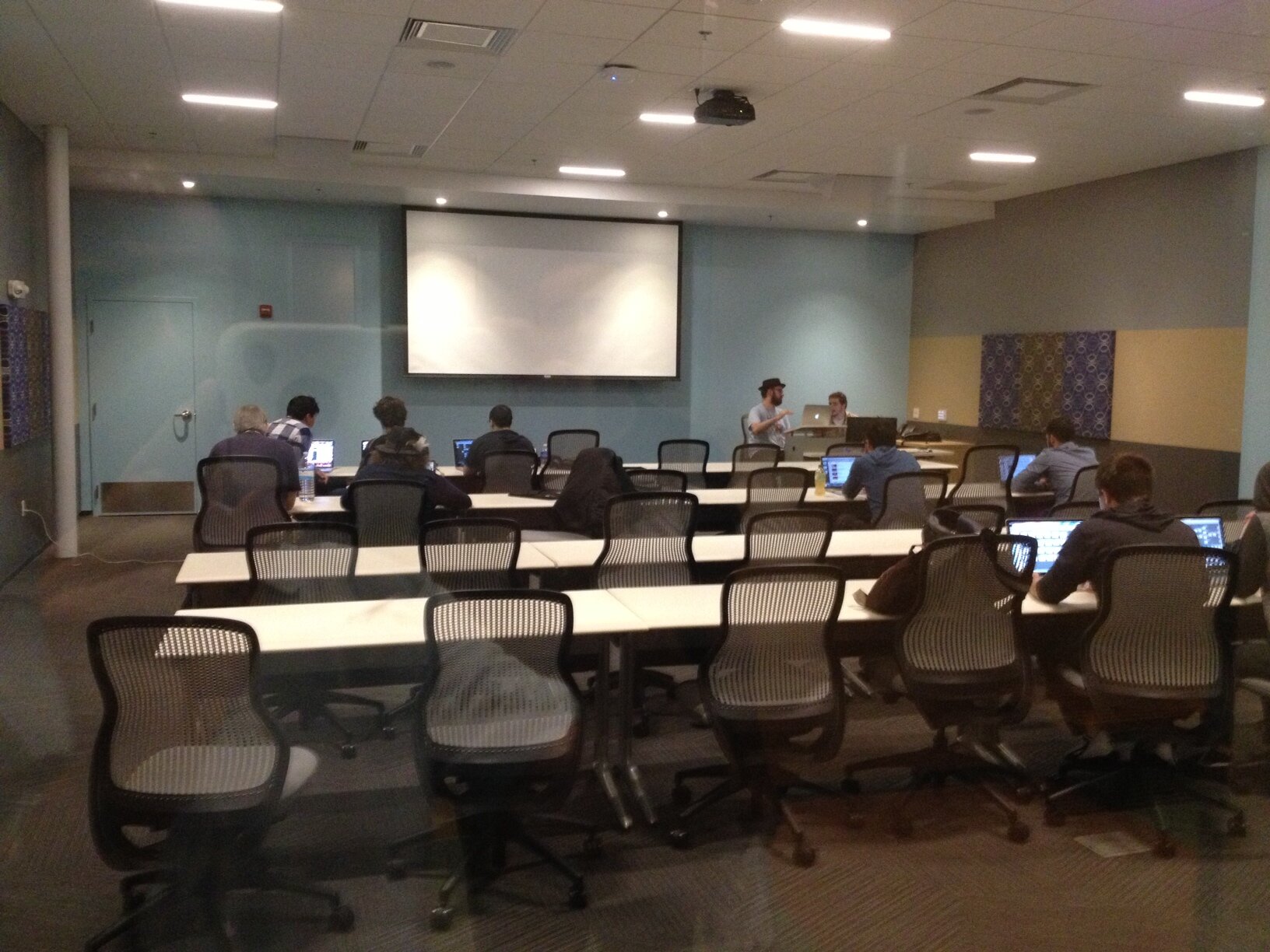

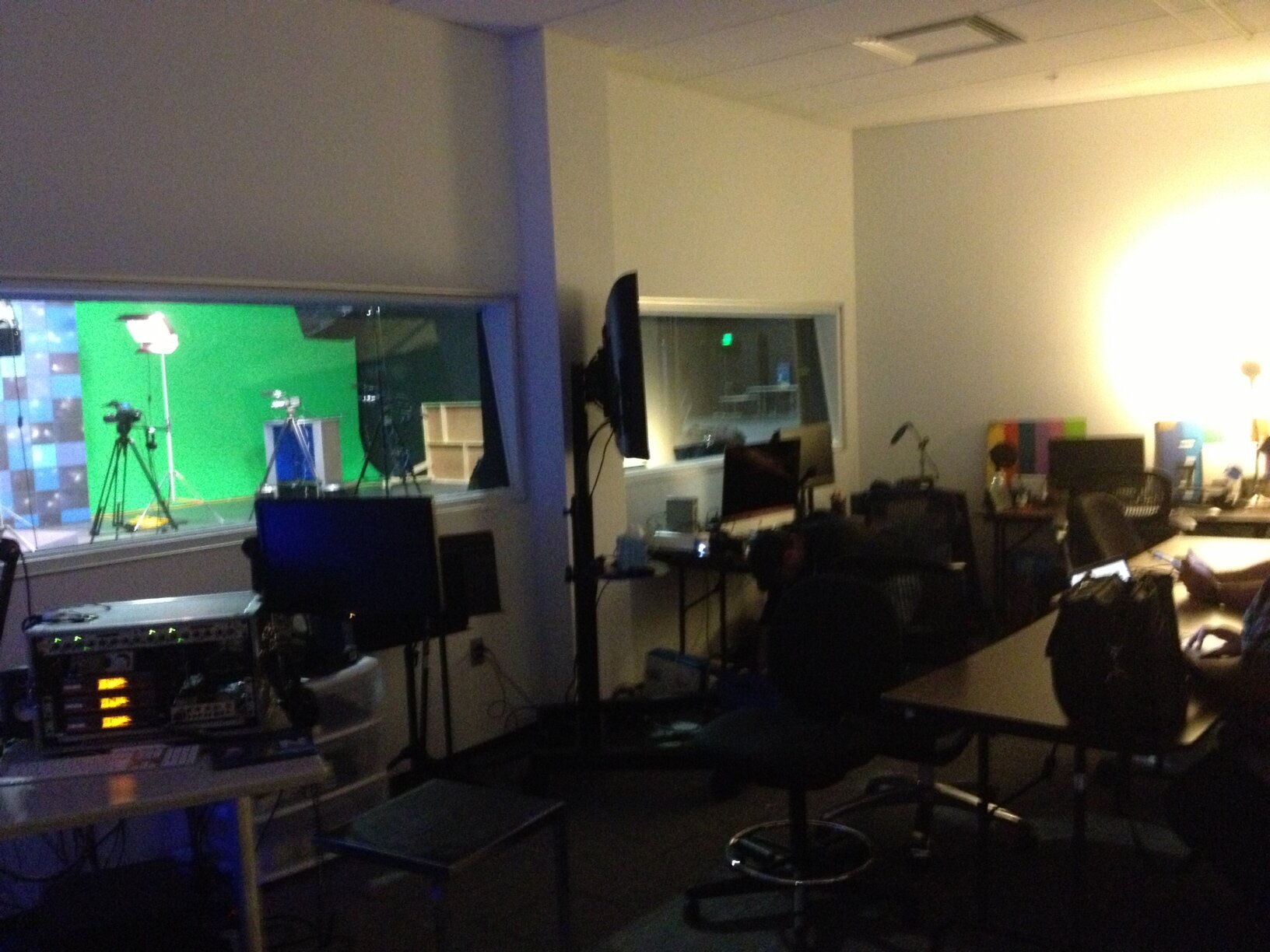
UCF School of Film and Digital Media
The University of Central Florida set out in the early 2000s to renovate the City of Orlando EXPO Center to house their School of Film and Digital Media (now called the UCF Center for Emerging Media). The 117,000 sq. ft. renovation was broken up into five phases of design and construction with the initial phase including the replacement of all HVAC systems with a new design appropriate for classrooms and sound sensitive studios and labs. The electrical systems were upgraded for critical power supplies for computer equipment. Specialty lighting and controls were added for theatrical productions and other studio functions. The facility houses faculty offices, classrooms, labs, an auditorium, sound stages, and a cutting edge motion capture studio.
The project received much praise for the successful partnering between the City, UCF, the State and the private sector and was honored with two awards, the Downtown Orlando Partnership’s Award of Excellence and the Associated Builders and Contractors Award of Merit.
Photos by Ben Tanner Photography
